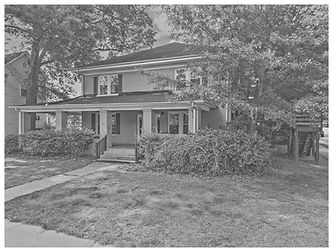
The History of the
Essie Inman House
The Inman Family and their Family Home

Built in 1905 for Judge Essie "Pete" and Margaret Inman, the house anchors a local family story tied to civic responsibility, education, and the steady rhythms of neighborhood life as Greenville evolved from a small Southern textile town into the thriving city it is today.
Essie “Pete” Inman was a 25-year-old judge who moved into the house with his wife Margaret (23 at the time). They raised a large family in the house with six children (5 girls and a boy). The family connections also trace grandchildren back to the house as the family’s childhood home.
For the Inmans, life in the house reflected the social trends of the era. Several of the Inman daughters attended Furman — a sign of the family’s emphasis on higher education for women at a time when that was still becoming common — and the family demonstrated a pattern of civic engagement in the Greenville community.
By the turn of the 20th century, Greenville was changing from a small post–Civil War vacation retreat into one of the South’s important textile centers. A wave of cotton-mill construction in the late 1800s and early 1900s — and the supporting businesses that clustered around those mills — powered much of Greenville’s economic growth. The result was rapid population growth and the expansion of factories, mill villages, commercial blocks, and new middle-class neighborhoods leading Greenville’s population to rise from 11,860 in 1900 to 15,741 in 1910.
Automobiles weren't commonplace in 1905 - so how did the Inman family get around Greenville? At that time, there was an extensive trolley system that connected downtown, the mills, and some of the neighborhoods including the West End (where Perry Ave. is located). As automobiles became ubiquitous, eventually, Greenville's historic trolley system was discontinued after the late 1930s.
A Period of Rapid Growth in Greenville


Benjamin Perry - Perry Ave.'s Namesake

Benjamin Franklin Perry (1805–1886) was a lawyer, a newspaper editor, and a legislator. In 1865, at the close of the Civil War, President Andrew Johnson appointed Perry as Provisional Governor of South Carolina. His charge was to restore civil government and oversee the drafting of a new state constitution. Although his brief tenure was marked by the complexities of Reconstruction politics. Perry was nevertheless a central figure in South Carolina’s transition from war to peace.
After the war, Perry returned to Greenville, where he practiced law and remained a respected elder statesman. Perry’s presence in Greenville left a lasting mark on the city’s identity. Perry Avenue, which today runs through downtown's historic West End neighborhood, honors his name and legacy.
By the 1950s, Greenville's economy had changed, and the Essie Inman House was owned privately by other families until 1994 when it was donated to the Greenville Baptist Association. In the current location of The Green Apartments was previously a large Baptist church complex, called the Pendleton Street Baptist Church. The Inman House underwent a renovation in 1994 to be converted from a single-family home into three units for the church's staff.
Today, Inman House remains a resonant piece of Greenville’s history: an early-20th-century house associated with a locally prominent family, a home that sheltered generations, and later became part of the wave of adaptive reuse that preserved neighborhood character even as functions changed. The Inman family’s story and their original family home collectively tell a human side of Greenville’s transformation across the 20th century.
After the Inman's:
from 1950 to present

Historic Features of the Essie Inman House

The bricks were made by the B. Mifflin Hood Brick Company in Atlanta, who is no longer operating but their brick manufacturing building from the early 1900s was added to the US National Register of Historic Places.
The large porch intentionally wraps around the north and east sides of the house, which are shaded in the afternoon, the hottest part of the day. Since there was no AC, the spacious porch was used as living space in the hot months. The wraparound shape in the shade of the house creates a noticeable breeze that feels like natural air conditioning. Indoors, high ceilings gave space for the heat to rise, and numerous large windows let the breeze indoors.
There are 6 fireplaces (see Unit A, Unit B, and Unit C). These wood-burning fireplaces would have heated individual rooms in the winter.
Finally, there is a built-in fold-out ironing board that is original to the home, and built-in shelves in the living room of Unit A that are believed to be original for storing the judge's reference literature.
